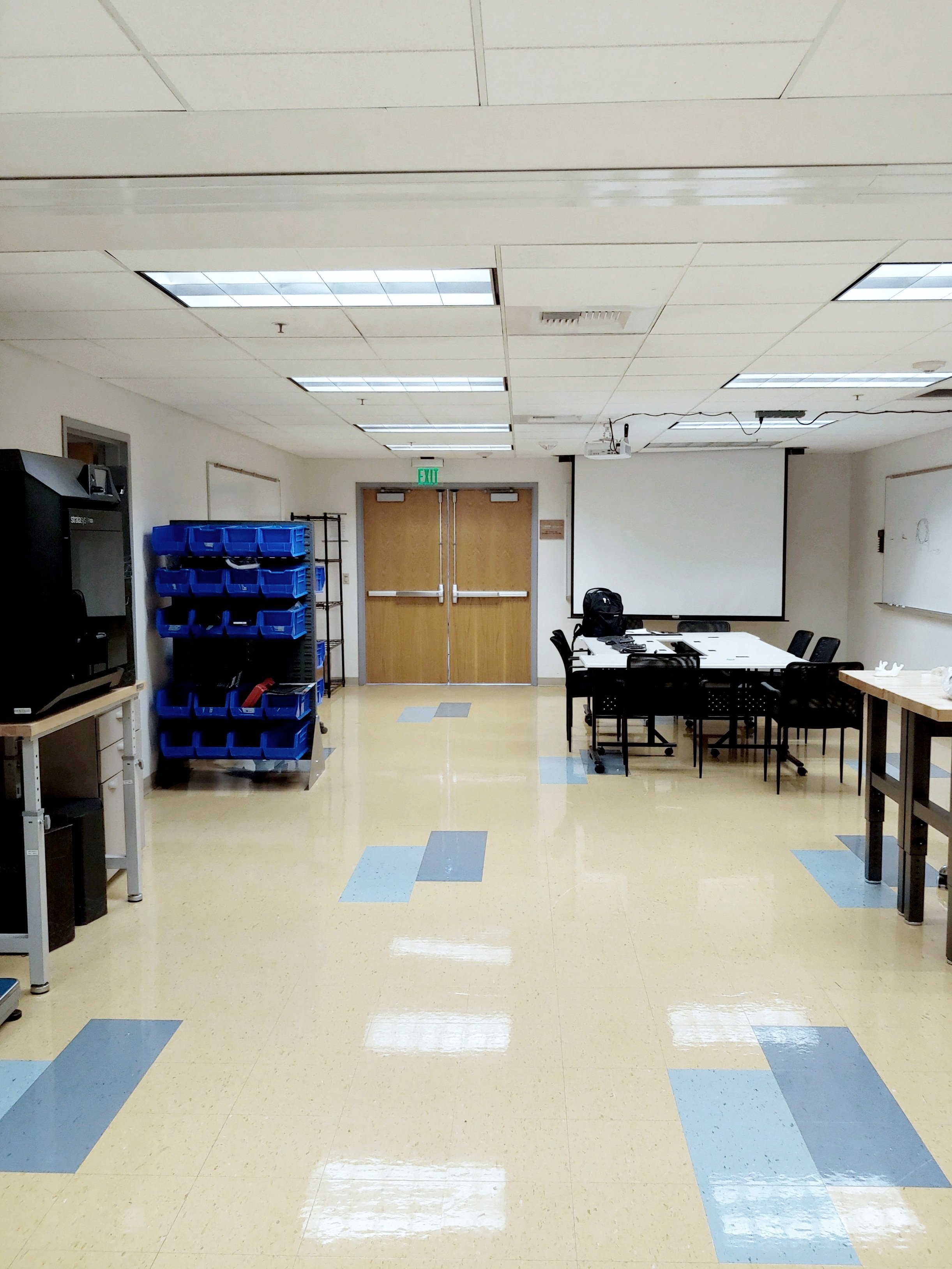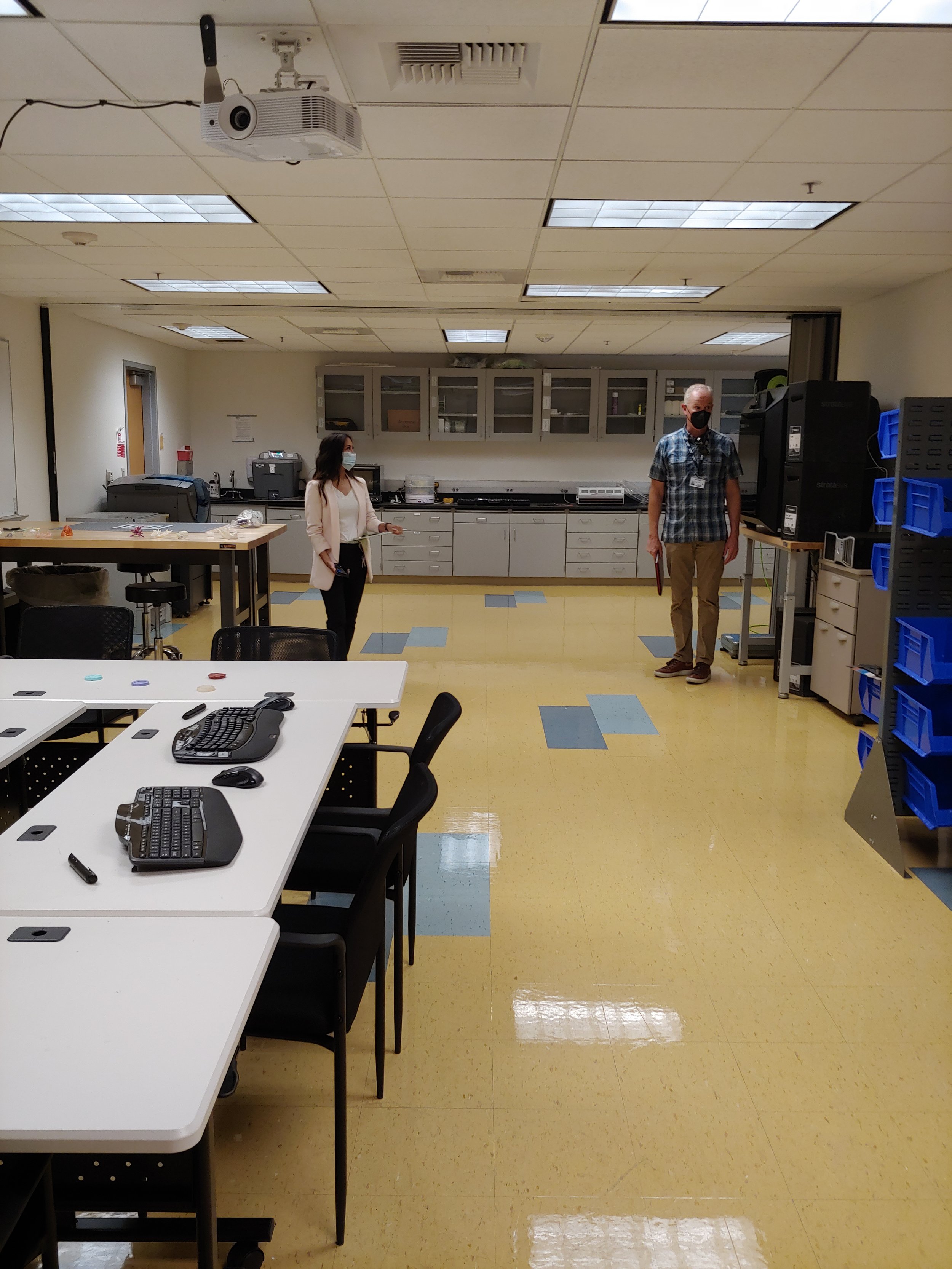 Image 1 of
Image 1 of


Bone Density & 3D Printviz Lab | UCDH Oak Park Research Building
M+A provided programming and planning services associated with the relocation of the bone density and 3D Printviz Lab. Through our due diligence, we concluded that the sprinkler system in the new space was deficient, making the space not a suitable option for the lab. We developed several space program alternatives for stakeholders’ consideration. Ultimately, based on our work UCDH leadership selected a new alternative, saving themselves a substantial amount of time and money.
Client: UC Davis Health
Project Size: 1,100 square feet
Completed: 2022
Permit Approval process: UCDH In-House Approval
M+A provided programming and planning services associated with the relocation of the bone density and 3D Printviz Lab. Through our due diligence, we concluded that the sprinkler system in the new space was deficient, making the space not a suitable option for the lab. We developed several space program alternatives for stakeholders’ consideration. Ultimately, based on our work UCDH leadership selected a new alternative, saving themselves a substantial amount of time and money.
Client: UC Davis Health
Project Size: 1,100 square feet
Completed: 2022
Permit Approval process: UCDH In-House Approval
M+A provided programming and planning services associated with the relocation of the bone density and 3D Printviz Lab. Through our due diligence, we concluded that the sprinkler system in the new space was deficient, making the space not a suitable option for the lab. We developed several space program alternatives for stakeholders’ consideration. Ultimately, based on our work UCDH leadership selected a new alternative, saving themselves a substantial amount of time and money.
Client: UC Davis Health
Project Size: 1,100 square feet
Completed: 2022
Permit Approval process: UCDH In-House Approval






