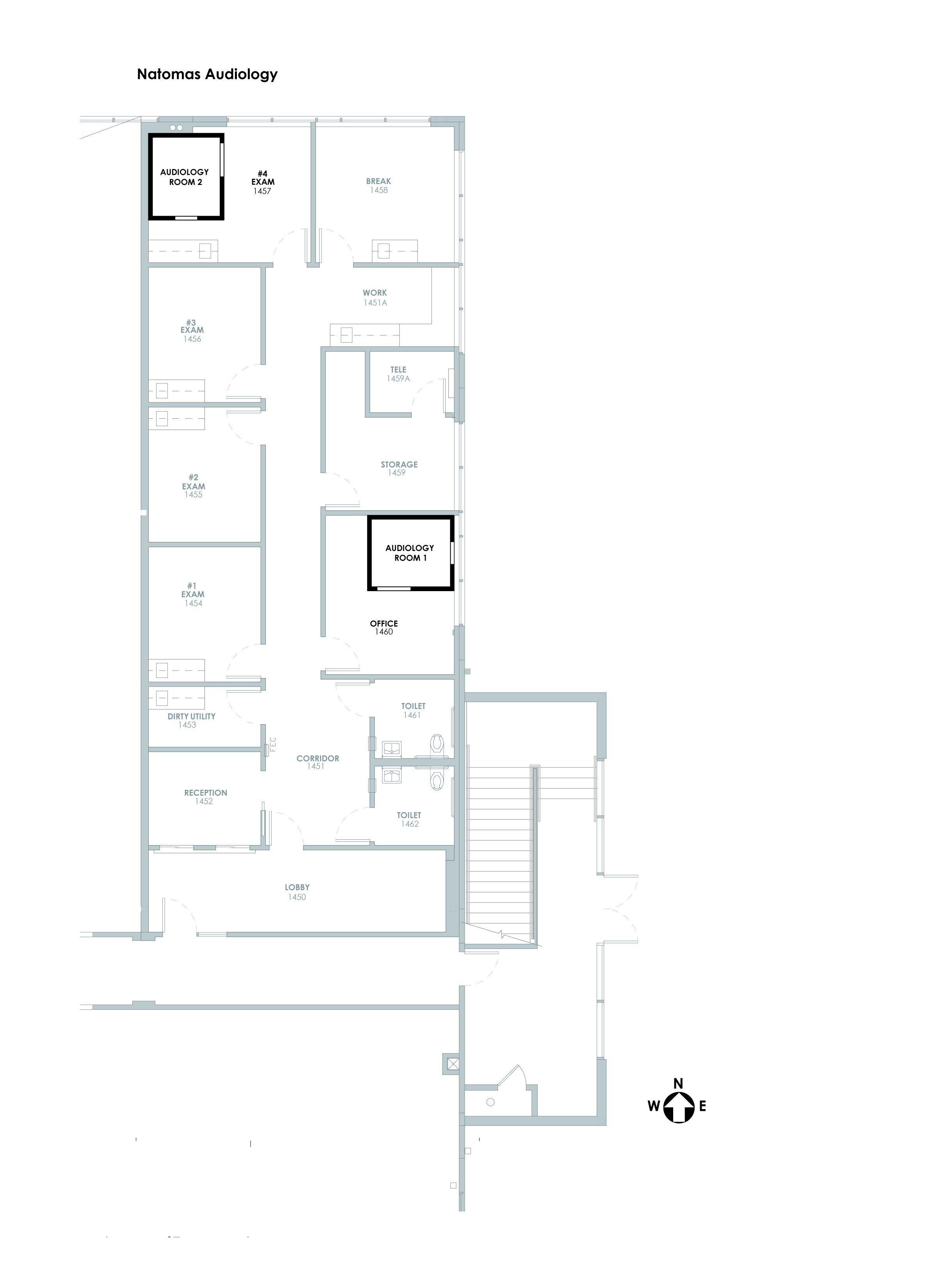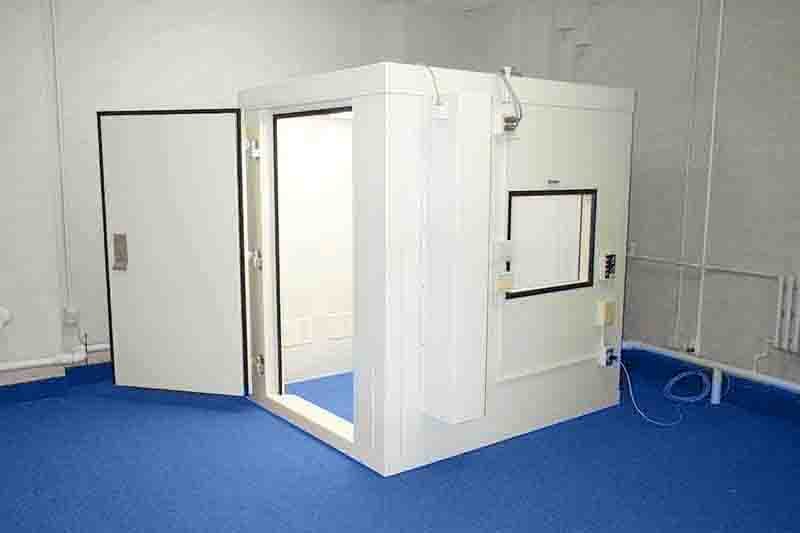 Image 1 of
Image 1 of


Natomas Audiology | UCDH 2400 Del Paso Road, Natomas
M+A provided architectural design and project management associated with the installation of two new audio booths within an existing office space. Utilizing previous knowledge from a study we had conducted on a similar installation, we knew that the proposed audiology unit had a 2-inch thick floor. As a result, the existing slab would have needed to be cut and the units recessed into the floor to meet accessibility requirements. UCDH was immediately notified of the issue, and we worked with the vendor to find a replacement unit that wouldn't impact the existing building in such a significant way.
Client: UC Davis Health
Project Size: 1,000 square feet
Completed: 2023
Permit Approval process: City of Sacramento
M+A provided architectural design and project management associated with the installation of two new audio booths within an existing office space. Utilizing previous knowledge from a study we had conducted on a similar installation, we knew that the proposed audiology unit had a 2-inch thick floor. As a result, the existing slab would have needed to be cut and the units recessed into the floor to meet accessibility requirements. UCDH was immediately notified of the issue, and we worked with the vendor to find a replacement unit that wouldn't impact the existing building in such a significant way.
Client: UC Davis Health
Project Size: 1,000 square feet
Completed: 2023
Permit Approval process: City of Sacramento
M+A provided architectural design and project management associated with the installation of two new audio booths within an existing office space. Utilizing previous knowledge from a study we had conducted on a similar installation, we knew that the proposed audiology unit had a 2-inch thick floor. As a result, the existing slab would have needed to be cut and the units recessed into the floor to meet accessibility requirements. UCDH was immediately notified of the issue, and we worked with the vendor to find a replacement unit that wouldn't impact the existing building in such a significant way.
Client: UC Davis Health
Project Size: 1,000 square feet
Completed: 2023
Permit Approval process: City of Sacramento



